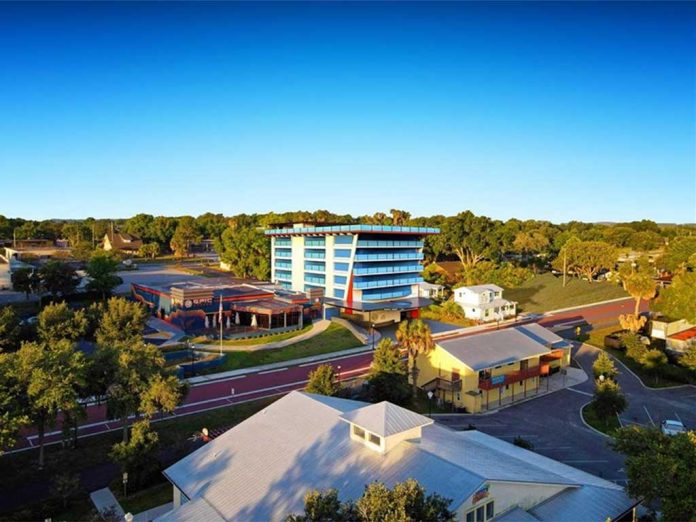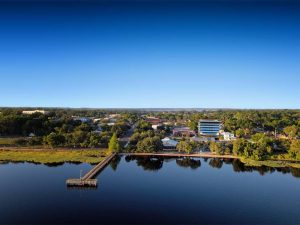This was the first time that Clermont residents were able to publicly voice their views since COVID-19 restrictions were put into place. Each person had their temperature taken as they entered the council chambers, which had been moved to the City Center to accommodate social distancing. The Elyksian Hotel project was the hot topic of the evening and there was a cross-section of athletes, downtown business owners and residents all in line and ready to speak their views.
Clermont City Council considered approving the request of Brana Gonzalez, the owner of Elyksian Hotels Clermont LLC to build a 50 room, five-story boutique hotel on a small parcel of land directly next to Epic Cycles, located southwest of the intersection of W. Osceola Street and 8th Street. The 68,000 square foot building, if approved, would have a maximum height of 80-ft. (25 feet higher than designated by the city). The project, approximately 1.07+/- acres, includes the Epic Cycles parcel, also owned by Gonzalez. The proposed hotel would be built adjacent and connected to the existing Epic Cycles building and would share ingress/egress and off-hours parking with the existing Epic Cycles business.
The height of the building is measured from the ground floor parking entrance of the structure on W. Osceola Street to the top of the highest point of the structure on the rooftop amenity, which would be the elevator shaft. This is 25 feet higher than the maximum finished height allowed in the CBD, which is 55 feet. For comparison, City Hall is currently at 53 feet in height.
There was actually no objection to the hotel nor its location. The strong objections were to the building’s size, height, and lack of parking.
Overall Parking Spaces:
The owner requested 54 parking spaces instead of the 76 required. Of those spaces, 22 would be located within the covered ground floor parking area of the hotel and 32 within the Epic Bike shop parking lot – all valet for guests. A remote parking agreement will be required to meet the parking shortfall. Becker Funeral Home is one of the parking areas mentioned to accommodate overflow parking, when not in use.
Resident Michelle Barnard Pines was one of the speakers to point out that the number of parking spaces needed at the hotel did not include parking spaces for its employees (housekeepers, bartenders, administration, etc).
Stephen Franklin, another familiar face at city council, voiced his concern that, once again, a developer proposes a property plan that does not meet parking requirements. He also reminded council that projects such as this creates a bad precedent.
In a message placed on social media to residents and sent to the city, Franklin addressed his concerns that the fallacy of the intended double-usage of the Epic Cycles parking is absurd; And even at that, the requirement by code is not satisfied. At capacity the hotel would not only preclude customers of the business from parking within the property but given the adjacent area and the lack of adequate parking for other businesses; customers would have to find a space at least two blocks away to patronize the establishment. The Hotel proposes other community-attracting embellishments such as a roof-top bar, and parking requirement itself is inadequate. He went on to write, To my recollection the last development in the downtown area to fully satisfy their parking requirements is the (yet to open) Bee’s Auto Repair on Montrose – that development design being now 15 years old. At that time, owners of businesses were being “sold” common street parking spaces, and everyone understood the proposal was even then ludicrous. Businesses downtown decry the lack of adequate parking for customers as it is. We simply cannot continue to double- and triple allocate the available parking spaces within the downtown area. If continued, this trend will lead to no business having space for more than the proprietors to park.
Frankin, well-known by boaters and floaters for helping to design the City’s Boat Ramp, stated “80-foot height of the structure would be 55 feet higher than the street level of Montrose Street at the intersection of 8th Street. This would be considerably higher than the existing buildings in our city center. Based on the Lake County Contour map, the top of the building would be approximately 190 feet above sea level, or about 100 feet above the lake level. Even the City Hall, which as stated is 55 feet high on the ground shown to be at 130 feet of elevation, would be less than the height of this proposed structure. This height, dwarfing everything in the surrounding area of 3 blocks at an average of 120 feet of elevation, would be completely out of character for the downtown area”.
Downtown business owners Kimberly Grogan of Dash Sports and Keith Mullins of Bacchus Vino Etcetera agreed that the project will set the stage to what Clermont will become and both viewed the project as an awesome asset to the downtown area.
Everyone wants a hotel in downtown Clermont but an 80-foot building is too big and the site too small for a 50 room hotel. In addition, since parking is becoming a big issue in the Downtown area, the City should consider building a parking garage on the property already owned and used for parking at the City Hall Center.
After discussion, the council voted 4-0 to table the request until July 14. Councilwoman Diane Travis identified herself as a financial backer of the project and publicly recused herself.
It may have been a little presumptuous on the part of the owner but the website is already online, and you can view the project at http://www.elyksian.com.








