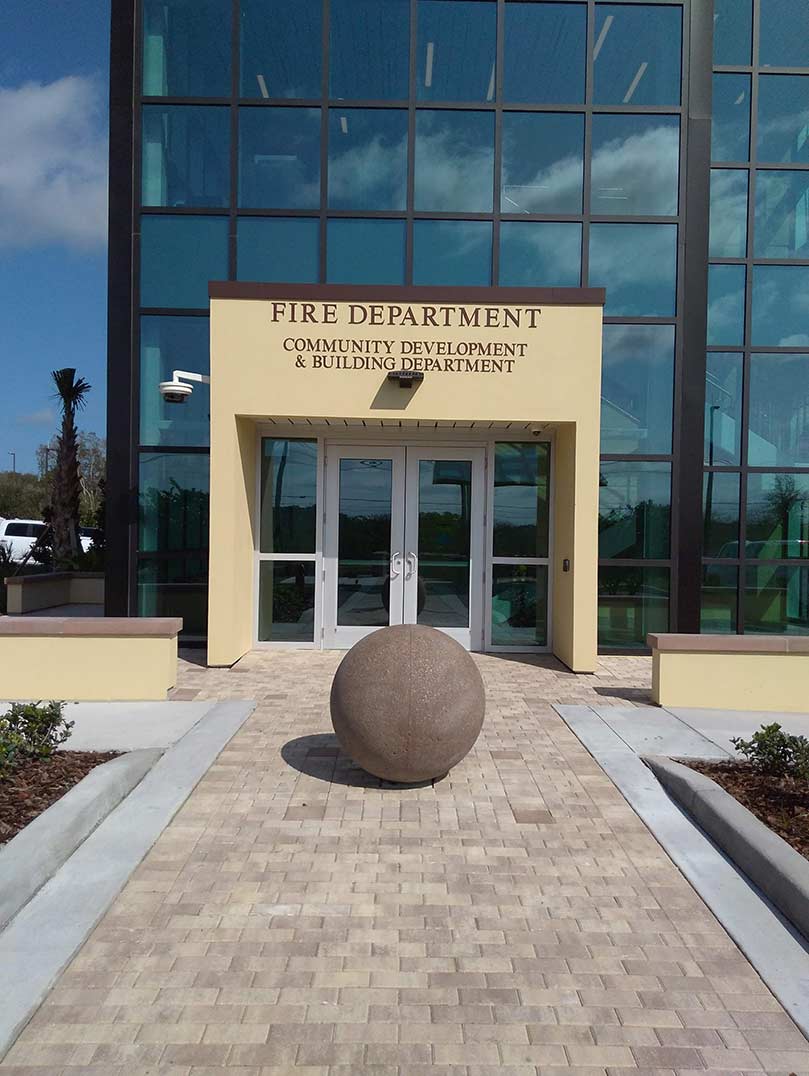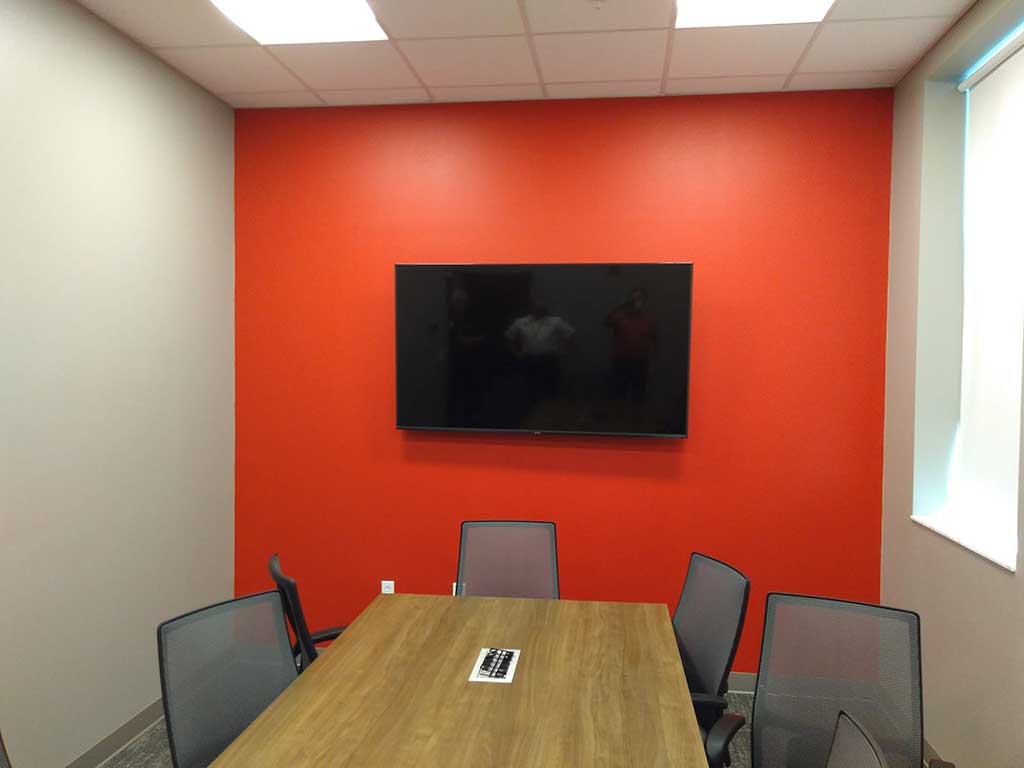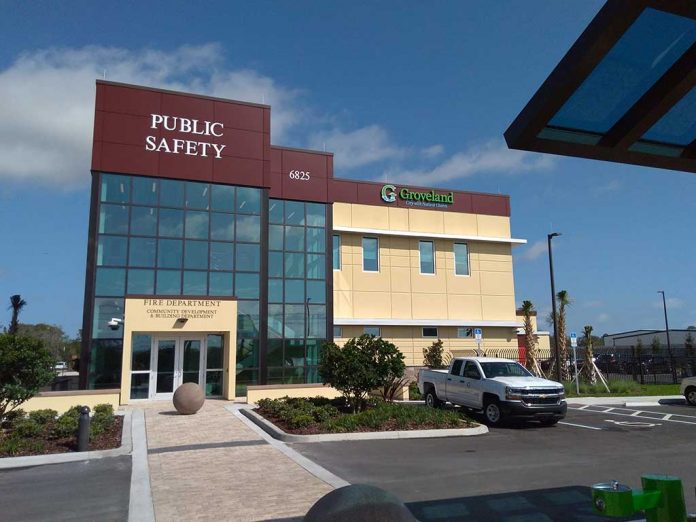A Pre-opening tour of the new Groveland Public Safety Complex (PSC) was given this week and Marty Proctor was fortunate to receive the grand tour and report back to the South Lake Tablet readers.
Article and Photos by Marty Proctor
Overall, the building is broken up into 4 areas. Public Space, Police Headquarters, Fire Station, and City Planning. Groveland Police Chief and Public Safety Directory Shawn Ramsey and Fire Chief Kevin Carroll proudly provided insights into this new space and the improved function of their departments inside the space.
As you enter the 2-story lobby, you get the immediate feeling that this is a building designed for function. Hallways and stairwells lead to the police and office areas. Just inside the front doors is a public meeting space. The conference room space can accommodate community meetings of up to 49 people. Tables, chairs and multimedia equipment are a part of the space. The City has even considered the needs for meeting snacks and beverages by providing a nearby kitchenette area. The first-floor public bathrooms are nearby and within the public area as well.
Each of the areas within the building is secure. Each department has complete access to its areas while preventing access to unauthorized areas by any City staffer or member of the public. Proximity card readers are issued to each authorized user. This allows them to move freely while maintaining access control. There are also several points where voice or buzzer access can be an option.
The entire building, all access points, and security perimeters are constantly monitored by the onsite dispatch team. Located within the center of the building, this team not only dispatches police but maintains the security and access control of the PSC. The entire building can be run from an onsite generator providing a complete safety, security, and communication hub for the City.
There is another overriding concept throughout the entire building: extra spaces. Sprinkled through each departmental area are extra offices and extra workspaces. The building has been designed and built with the future growth of the City and Staff in mind.

The Fire Department management team is in the front of the building with offices for Fire Chief Kevin Carroll, Deputy Chief Erich Thiemann (operations coordinator), Division Chief Steve Smith (life safety and community outreach), Division Chief Josh Walsh (EMS training and safety), and finally Frank Patterson (fire inspector and plans examiner). There is also a modest but fully media-connected conference room.
Attached to the bay area is a bunker gear storage area. This area works with the “clean cab” concept in the trucks to minimize the firefighters’ exposure to cancer-causing chemicals. The storage area has completely separate ventilation and humidity control system from the rest of the PSC. This is to protect the PSC workers and to help extend the useful life of the expensive equipment needed to protect firefighters from extreme temperatures and other exposures.
Leaving the truck bay area leads to separate and dedicated decontamination and laundry area. A specialized extractor washer is used to remove carcinogens and other harmful materials from the firefighters’ gear. A pair of pass-through showers lead to the living and working areas of the station. Of course, the firefighters on duty actually live at the PSC station. They have a fully equipped commissary. One fun feature is that each daily shift has its own locking pantry. This enables each shift to have unique and separate food. This helps accommodate special dietary needs or simply good (or bad) taste in food.
The 4 bay garage is fully equipped and designed specifically for the trucks and vehicles in use by the GFD today and in the future. Each bay has a drop-down cord connected to the building’s electrical system. “These are advanced life support firetrucks” stated Chief Carroll. “They contain all the refrigeration, computer, and communications systems for their multi-faceted missions.” The newest battalion chief truck awaiting graphics and City dive boat join the two large firetrucks inside the garage ready to respond.
City Community Development occupies the middle section of the second floor. Offices are in place for the staff members, managers, code enforcement, and GIS. Since the department is co-located within the public safety complex, interdepartmental meetings can be facilitated. Chief Carroll added, “when we have business owners or developers who want to come to Groveland, we can host meetings here to quickly resolve the issues and problems. We want to work with people to be successful. When they are successful, we are all successful.”
There is a gym facility within the building. This is part of the ongoing physical training needed for the fire and police. This section of the building is open to all members of the City Staff. There is the usual workout equipment as well as shower and changing facilities.
Police space: At the top of the stairs you find Christie Higdon (Public Safety Executive Administrative Assistant) who can help official visitors or citizens access the City Staffers they need. There is a second public lobby specific to the building access in the police section. During “COVID time” this is serving as the main entry point. The lobby will be manned full-time. This lobby is used to access the police, fire and planning departments. The attendant can quickly contact the right City Staffer. The lobby provides a temperature scanner, hand sanitizer, and seating for waiting.
Hope Reyes (administrative assistant to the Chief) is actually located “right in the middle of everybody.” Chief Ramsey’s office is surrounded by police staff including Armando Loney (deputy chief of police), Ronald Curtis (administrative commander), and Sarah Panko (public information manager for both police and fire). Chief Ramsey explained, “we added Curtis, he continues to write policy. We had to rewrite virtually every policy. They are doing the final evaluation for accreditation on March 1. That is a big benchmark for this department.” There is an empty office for the Staff Inspector who will be required when the GPD earns accreditation status in March 2021.
Space is provided for the incoming and outgoing duty officers to meet, log their data, and store/charge/download their body cameras. There is also advanced evidence and crime scene transfer and storage locker area. A ”sally port” secure, a controlled entry point is also provided which leads to the specially designed interview rooms. The City has even provided a “soft” interview room to help make family members or witnesses more comfortable with the interview and information gathering processes.
Groveland Public Safety Complex can boast probably a thousand more details large, small, invisible, secure and out of sight. This is a complex built today but designed for tomorrow with a constant eye on the public, safety, resilience, and responsiveness. Yet the iconic city building provides a modern, functional, spartan home for our front-line first responders.







