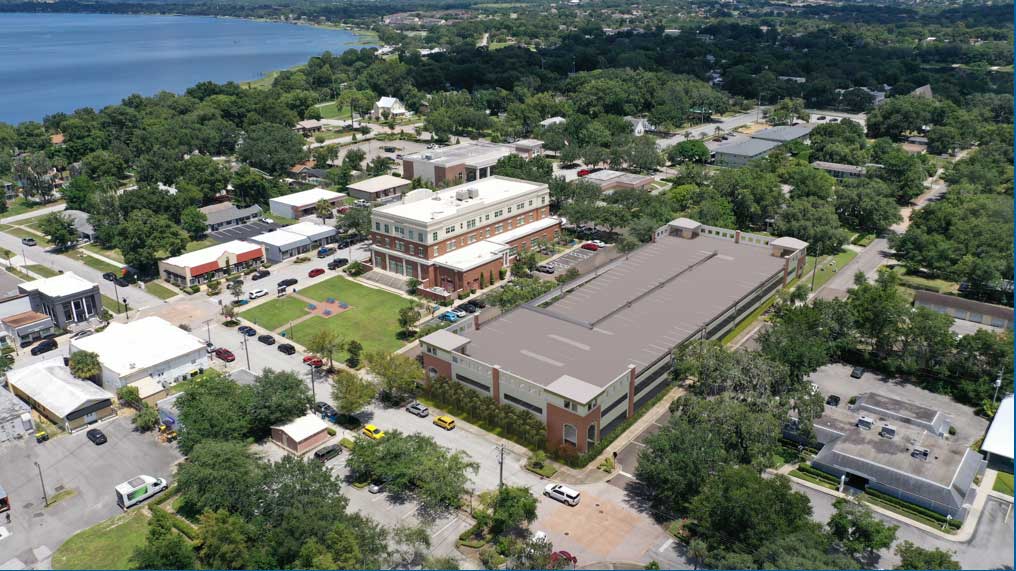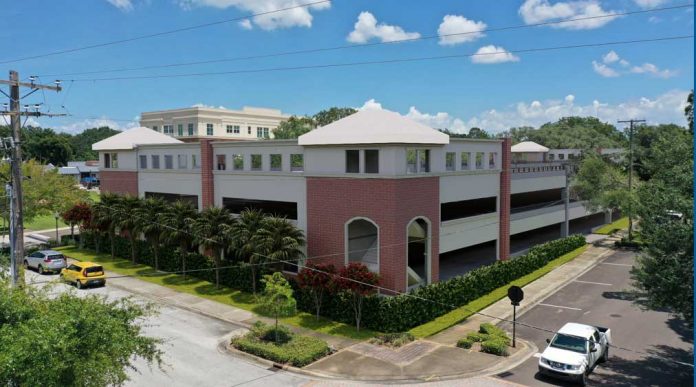In 2015 a Downtown Clermont master plan was adopted and a parking garage was listed as one of the projects that would be needed eventually. The implementation of the master plan was very successful and resulted in additional shops, restaurants and entertainment, thus resulting in more cars and the need for more parking spaces.
In 2020 a parking study was completed and it was determined that additional parking would be needed if parking leases expired or properties developed. Clermont City Council asked staff to look for potential parking garage site locations and, at a February 2021 workshop, Kittelson & Associates presented its analysis on locations for a potential parking garage. City Councilmembers chose the 1.67-acre site, located at Clermont City Hall, which the city already owned.

Atkins Engineering was asked to focus on the specific site and develop a detailed concept. The concept and estimates were presented to City Council members on Tuesday, October 27 at the regular council meeting.
To summarize, the estimated cost of the 350-360 parking space garage totaled $16 million. Amenities included a rooftop /observation deck allowing street views, rooftop solar and EV charges, elevators, and architectural enhancements.
A workshop will be held in January to discuss the project and available grant funding.







