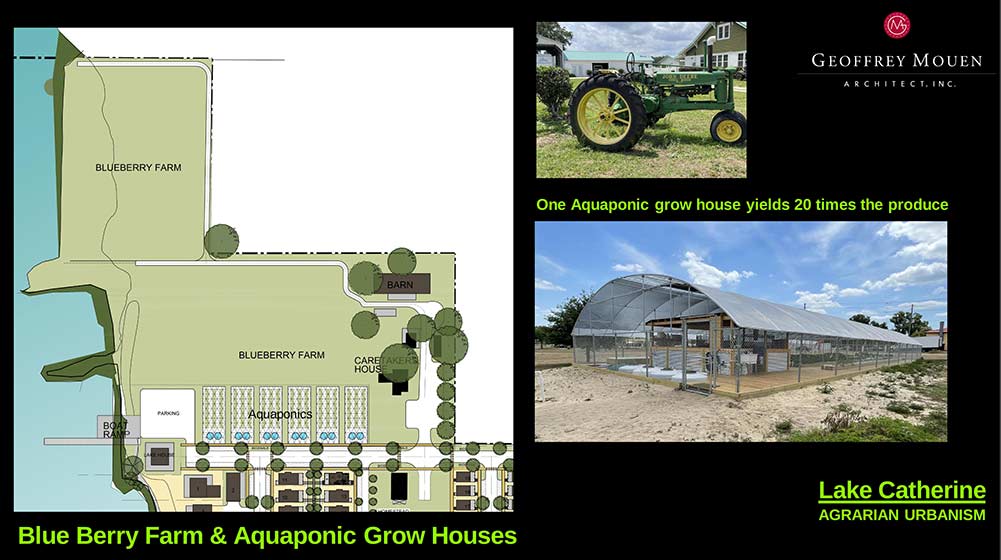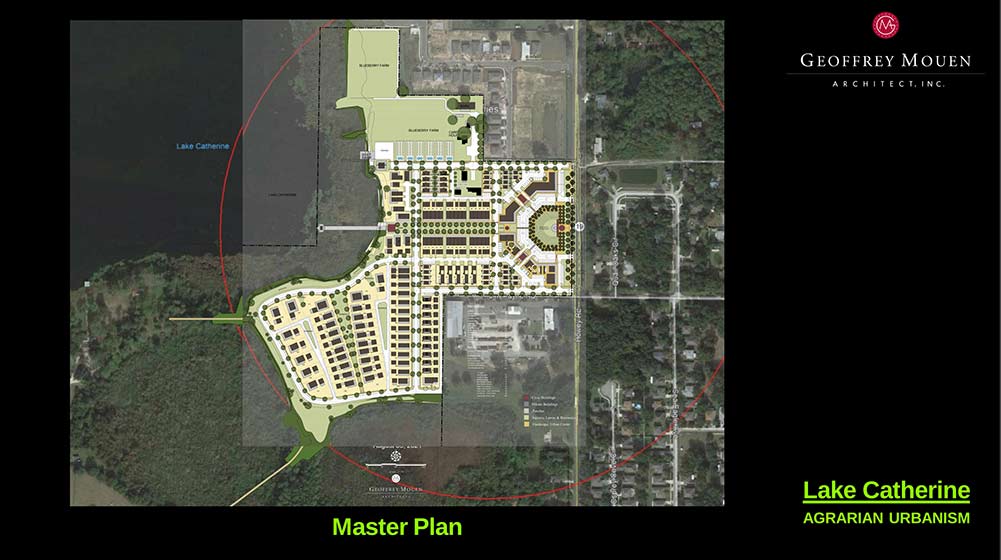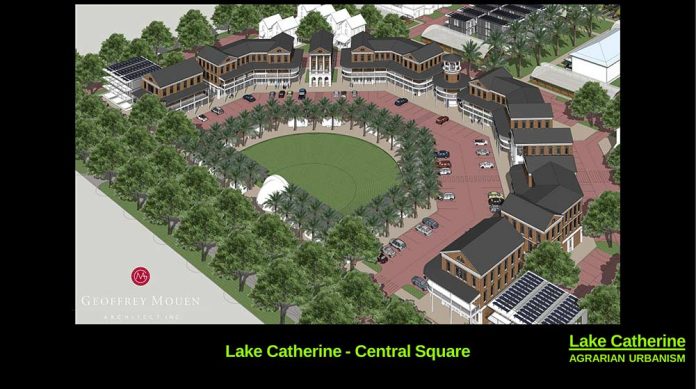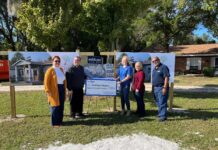by Marty Proctor
Lake Catherine Blueberry Farm in Groveland is celebrating its centennial this year. The farm, owned by the Lowe family, is being redesigned featuring an agrarian urbanism concept. A new town center is being created and surrounded by innovative and creative urban design while keeping the farm and homestead intact.
The city of Groveland is executing a new master plan for the future of the city. A series of presentations at the Centennial Celebration highlighted the future as seen by city planners, community leaders, local landowners and outside experts. The event was hosted by the city planning and economic development team led by Tim Maslow, Community Development Director. Tim was supported by urban agrarian and modern planning experts like architect Geoffrey Mouen, civil engineer Johnny Sims, local land-use lawyer Bret Jones and the city planning staff including Andrew Landis, Dewayne Jones and Brooke Worthington.

The presentation led off with specific plans that are being created for the Lake Catherine Blueberry Farm by architect Geoffrey Mouen and the Lowe family. The 100-year-old family farm is located just north of downtown Groveland on Highway 19. The vision is to create a connected urban agrarian town center within walking distance of downtown. The plans include connectivity for walking, biking, and other pedestrian-friendly modes of transportation. This is the first development in Groveland complying specifically with the new code-based land development regulations written and adopted by the city over the last 2 years. “This is the fifth draft of this plan and we intend to continue to improve it throughout the building process,” Dustin Lowe later added.
The presentation included site plans outlining the footprint of the Lowe family residence, future blueberry farm and multiple aquaponic grow houses. There will be up to 6 aquaponic grow houses. A one-acre grow house is capable of growing as much food as a 20-acre parcel of land. The blueberry farm will continue to operate on the site.
Central Square is a design element with an amphitheater and lawn surrounded by businesses in a wide variety of spaces and sizes. This would include some permanent buildings and some temporary structures to be put in place for events and pop-up activities. The Central Square will include space for public buildings like a post office, meeting space and a chapel. The use of a cooling tower-based centralized air conditioning system for the area will simplify site designs and ensure walkability within and between the spaces.
Radiating from the central square will be a variety of housing types from small cottages to large veranda homes on the lake. The central neighborhood will also feature a walkable green street leading to the lakefront to create a comfortable public space for all who visit and live in the area. The central green street will be surrounded by live / work office or studio buildings facing the walkable green street. The green street will lead to lake access that will include a public dock with covered public space and a commercial lakeside area.
Pocket parks, interconnected walking trails, green stormwater features, and wetland preserves will surround and wind through the development. The home types will look very different compared to conventional subdivisions being built in other locations. They will feature small footprints, additional dwelling unit options, cottages, multi-story residences, and larger family houses, many served by rear-facing garages and shared open space in the front yard.
Walkability and community inclusion will be delivered by the connected access to the north-south and west around the community. The trail and walking access will enable the community and visitors to the city to access the property without needing a car.

Agrarian urbanism on this site fits into the master plan concepts being implemented in Groveland. These plans include the upcoming SR50 realignment and changes to the downtown area, the city master plan, and future land use. Tim Maslow added, “we want to be totally prepared to create the best experience”.







